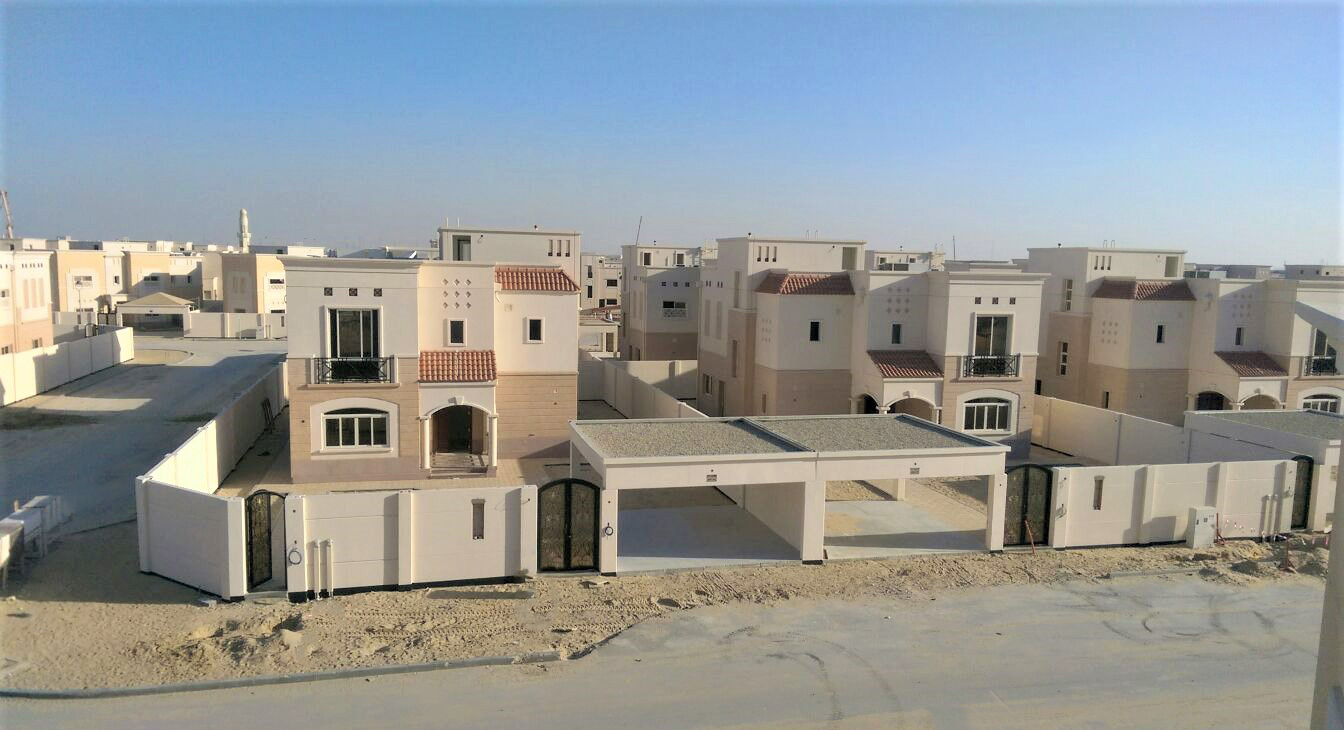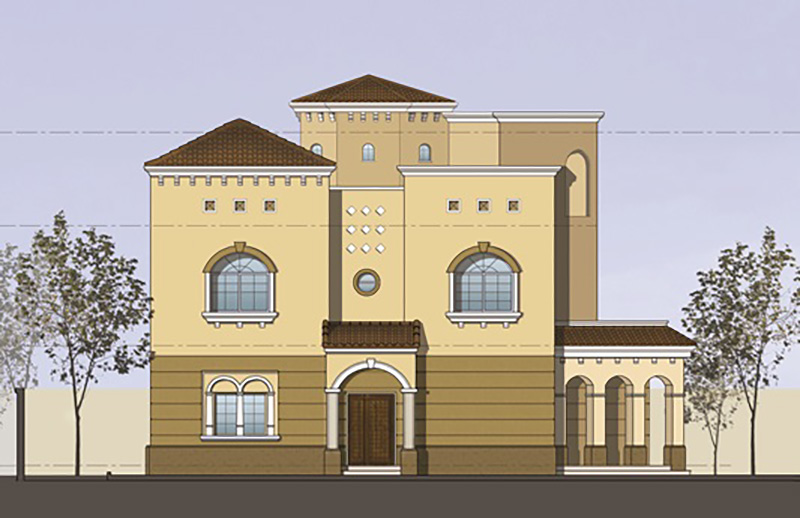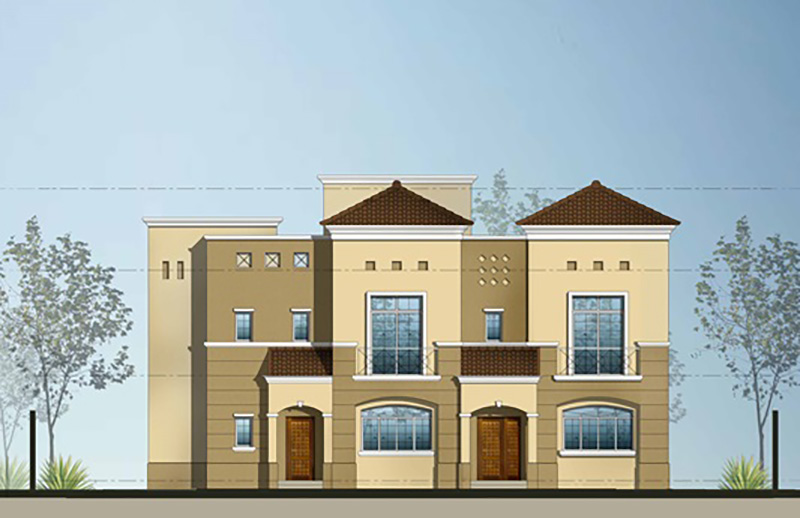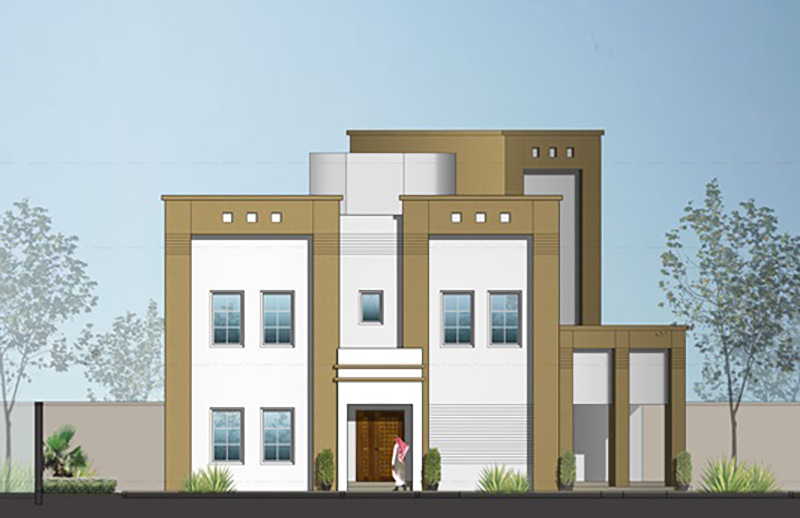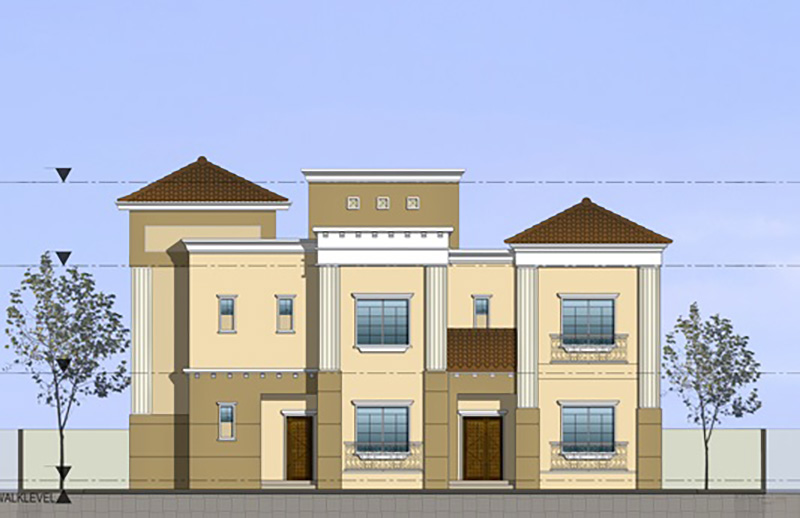MA’ADEN HOUSING
CLIENT
MA’ADEN
PROJECT LOCATION
Jubail, KSA
PROJECT TYPE
Housing Program
SERVICES PROVIDED
Concept design, Detailed engineering design, Design engineering for secondary infrastructure, Urban planning, Tender documentation, Bill of quantities, Specification, Obtain construction permission from Royal Commission
The proposed site is located in Mutrafiah district under the jurisdiction of the Royal Commission for Yanbu & Jubail. The project is to develop a housing scheme consisting of circa 800 villas of four types dependent on their built-up areas. The idea is to facilitate various options for customers according to their income group.
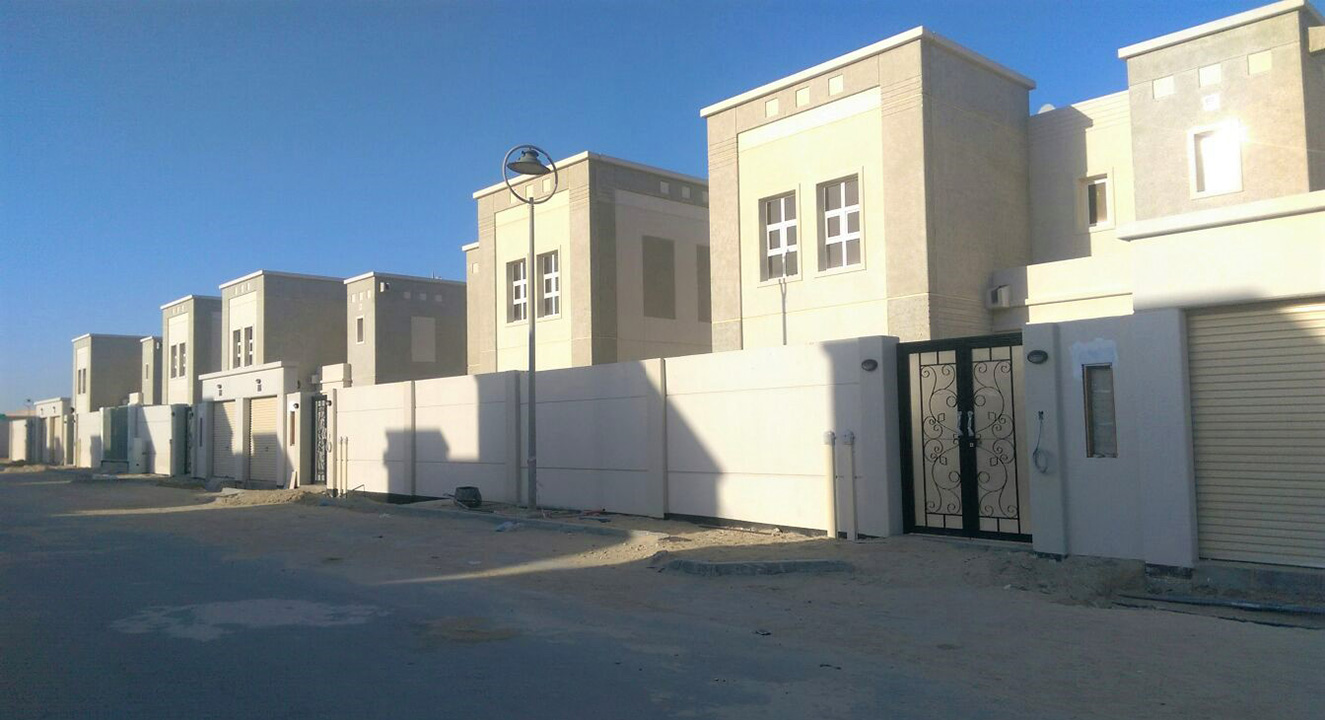
Elementary & intermediate school for boys, clinic & apartments are allocated considering the proximity of the main streets & also ease of accessibility.
All villas are provided with a carport accommodating a minimum of two cars each & different entrances for men & women as part of a standard layout theme to all villas.
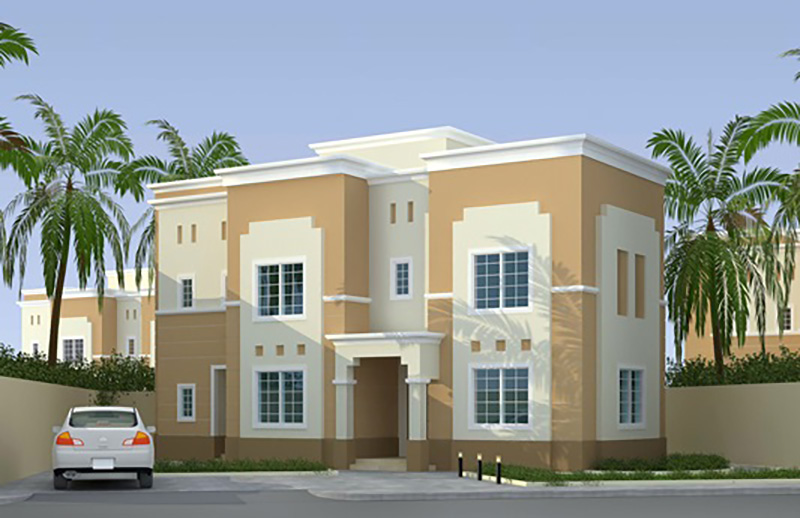
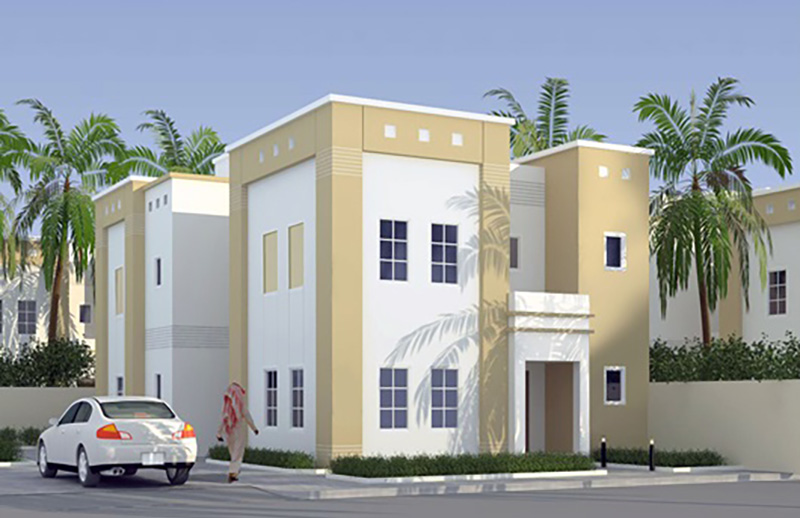
Villas
Styles
Architecture - Engineering - Project Management
